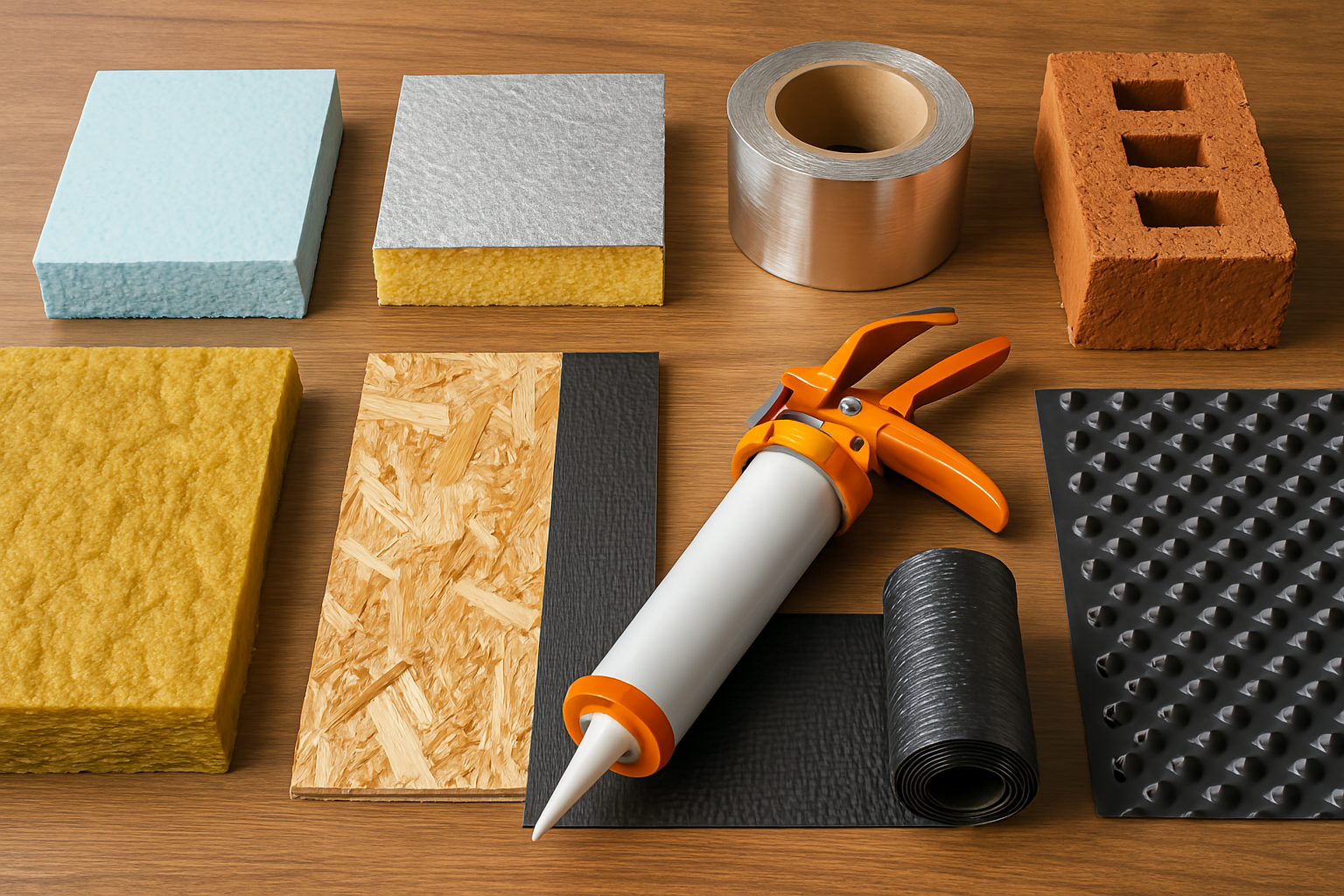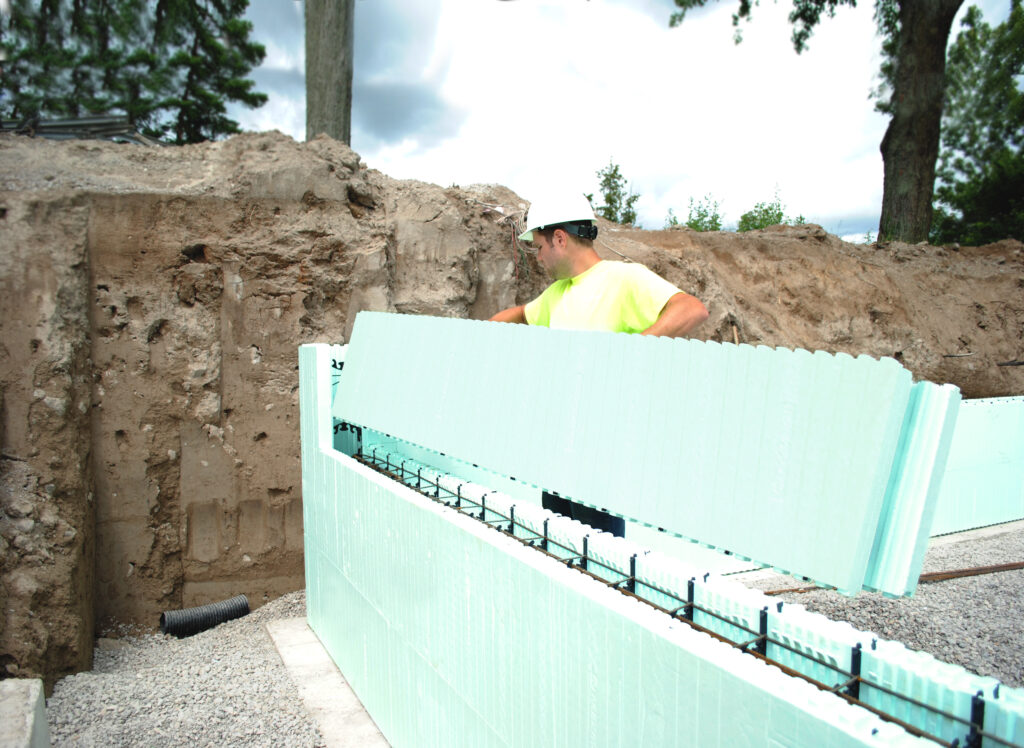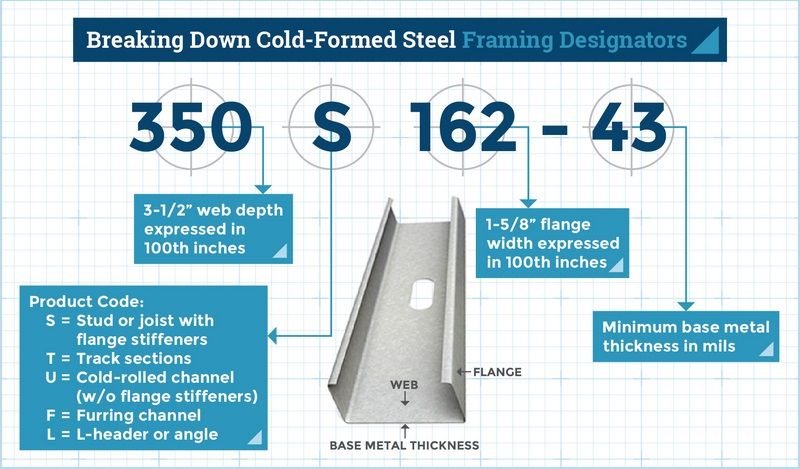
Building Science Technicals
Below Grade Construction
Nudura Stem Wall
Steel Framing Panels
Roofing Trusses
Roofing
R – Value
Code Requirements
Ohio Sections 1101.14 through 1104 …or
Perimeter: R-10, full height.
Floor: R-30. Insulation sufficient to fill the framing cavity providing not less than R-19.
Walls: R-20 batt (2 x 6 wall cavity) or 13 + 5: batt (2 x 4 wall cavity) + 5 (1-inch of continuous exterior foam (insulated siding provides R-2.0+/-). Note: 13+5 does not equal 15+3; continuous insulation has greater insulation value
Roof: R-49 (Ceilings without attics: 500 s.f. may be R-30 (1102.2.1)).
Fenestration: U-0.30.
Climate Zone: 5
Method of Demonstrating Energy Code Compliance
2018 IECC
OHBA
Prescriptive IECC /RCO Table 1102.
Trade-off Software/ RESCheck
Performance Analysis Software
Sheathing
Zip Systems
ZIP System® R-sheathing is the simple all-in-one structural panel with built-in exterior insulation. Featuring integrated moisture, air and thermal protection, ZIP System R-sheathing completely reimagines traditional wall assemblies by streamlining exterior water, air and thermal management.
- BUILT-IN EXTERIOR INSULATION
Designed to meet new energy codes, each panel features integrated continuous foam insulation to increase thermal performance and minimize thermal bridging.
- STRUCTURAL DURABILITY
An exterior engineered wood panel meets wall bracing requirements, contributes to shear wall designs and provides a nailable, flashable base for cladding, trim and windows.
- INTEGRATED WATER-RESISTIVE BARRIER
A built-in water-resistive barrier eliminates the need for house wrap and helps achieve a quick rough dry-in backed by a 180-day exposure guarantee.
- CONTINUOUS AIR BARRIER
Taped seams create a continuous air barrier that helps prevent air leakage and protects insulation R-value as part of an energy-efficient enclosure.
Rok On Building Systems
ROK-ON™ Structural Insulated Sheathing can be used in a multitude of new construction and retrofit insulation applications and can simply be applied as the exterior sheathing to substantially improve energy efficiency while meeting new energy and fire codes all in a single step . Simply, ROK-ON™ has a better, faster and lower cost building system.
ROK-ON™ is made by bonding our proprietary fiberglass reinforced ceramic cement sheathing (FRCC) to expanded polystyrene foam in a thin structural panel. The EPS core is surrounded by a 6mm sheet next to framing and a 12mm sheet to the exterior. The result is a 2 ¾” all-in-one structural sheathing that has superior performance compared to common substrates available today for the building envelope.
ROK-ON™ is fully code compliant to both the US and Canadian building codes. The system has been tested to over 63 ASTM standards for fire, energy and structural performance. This provides assurance that the product meets the code mandates for performance.
ROK-ON™ meets and exceeds the code requirement for fire performance in North America. ROK-ON™ has been tested to the NFPA 285 and has both 1-hour and 2-hour rated fire assemblies.
ROK-ON™ has an R-Value of 10.5 exceeding the code mandates for continuous insulation.
ROK-ON™ was designed to reduce the material, installation process and labor cost with a system that is code compliant, is installed faster, at a price that is among the lowest in the market. The result is a building system that has incredible value!
Along with its other benefits, one area where ROK-ON™ Systems excel is in prefabrication of complete wall assemblies for buildings. Prefabrication results in a better quality envelope, with reduced costs, while significantly reducing the construction cycle.
Traditional prefabricated EIFS Installation
- DensGlass® sheathing applied to frame (picture)
- Vapor barrier applied to sheathing (picture)
- and 4
- Foam installed over sheathing. Joints glued and filled. (picture)
- Foam is leveled to make a smooth surface for base and final coat. (picture)
ROK-ON™ replaces five steps with one step
ROK-ON™ is attached directly to framing.
- It can be cut and fastened with normal tools. No special requirements.
- Requires no modification to existing framing tables/or infrastructure.
- This significantly reduces the time, space, and labor required to get the panel ready for finishing.
Facade
EFIS
Stucco
Evolve Stone
Hardie Plank


